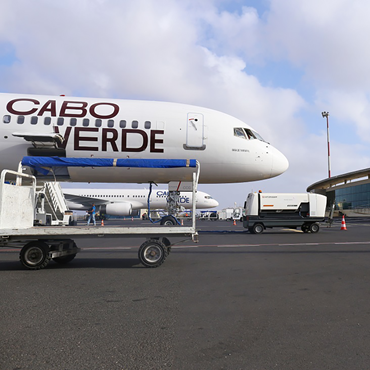
20 set'22
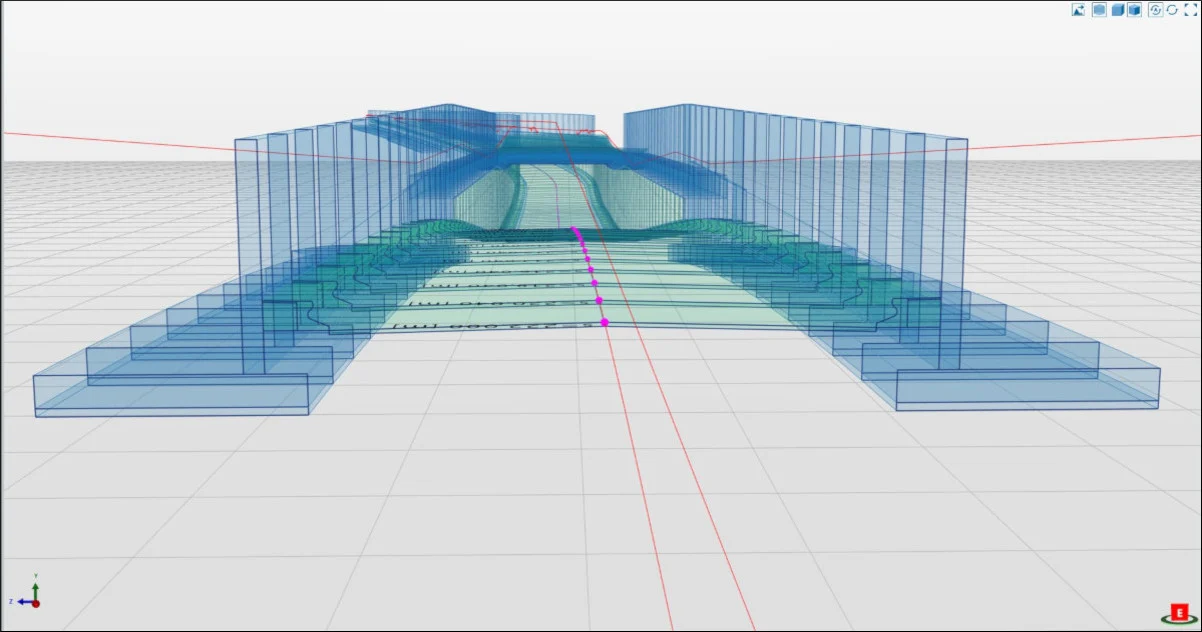
© QUADRANTE; Ruby Line Porto Metro Project – 3D models in Allplan Bridge and Allplan
© QUADRANTE; Ruby Line Porto Metro Project – 3D models in Allplan Bridge and Allplan.
The two cities of Porto and Vila Nova de Gaia are separated by the Douro River yet are inextricably linked. As part of the Porto Metropolitan Area that makes up the second-largest urban area in Portugal, residents often travel between the two cities. QUADRANTE, a renowned international consulting engineering firm, is part of the Designer Consortium responsible for the design of six main works packages to provide the new Ruby Line Porto Metro Project to address this issue. Their innovative approach of ‘Projects in BIM, not BIM in Projects’ required a mindset shift for QUADRANTE’s infrastructure team, which was supported by parametric bridge design solutions by ALLPLAN.
With such a large population, the existing five operational bridges in Porto no longer offer sufficient capacity for the travel demand. To address this, Metro do Porto commissioned a new, 6.5km metro line to connect the two areas, which includes a new bridge over the Douro River supporting a metro line, cycle lanes, and large pedestrian path. The new line will not only provide extra capacity, but also encourage more sustainable travel while supporting the area’s recovery from COVID-19.
QUADRANTE’s main works packages include the design of the new track, new roads, four viaducts, three underpasses, multiple retaining walls, and the structures of seven new stations and platforms. One of the viaducts includes the partial demolition of a substantial existing viaduct, with two new viaducts built beside the remaining section. Meanwhile, another viaduct will be built over an existing major roundabout. In addition to three conventional subway stations, there are two surface stations and one station that is both above and below ground to design.
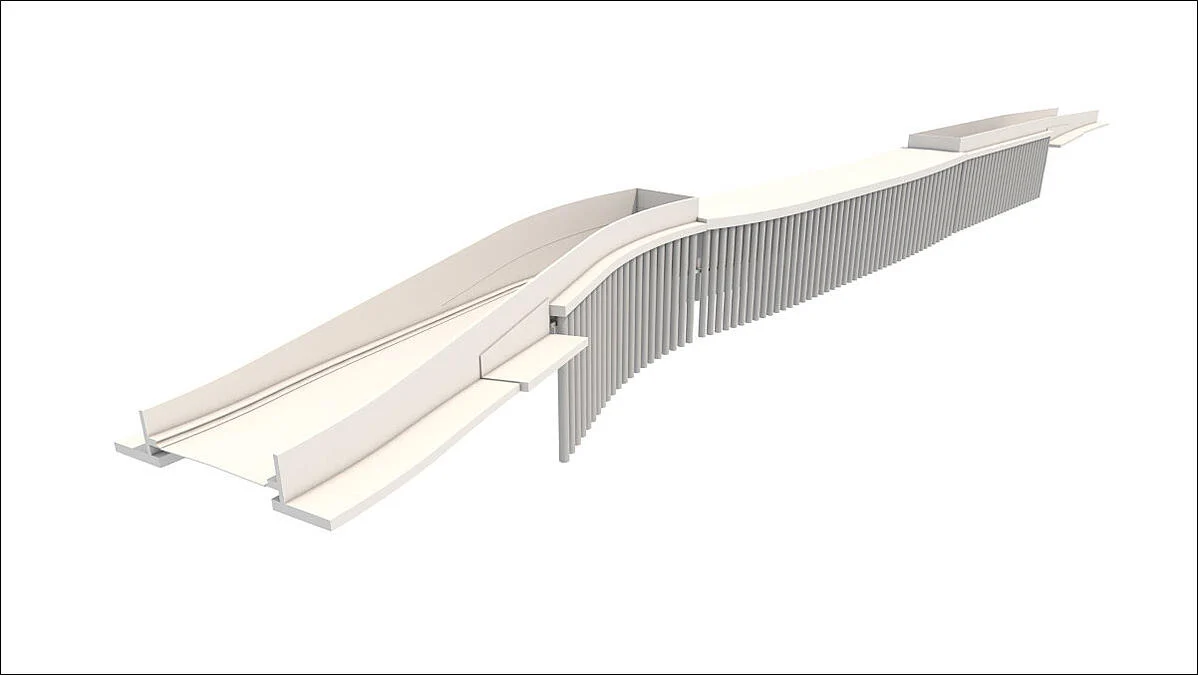
Building Information Modeling (BIM) has been a part of QUADRANTE’s workflow for over 7 years on all their architectural building projects, yet their approach is unique. Rather than adding BIM to projects as an extra requirement to meet, they instead work in BIM from the very first sketch. Having recently now introduced BIM on their transportation projects in 2021, the Ruby Line Porto Metro project is one of the first major projects where they have used Allplan Bridge as both their design and BIM platform – with great success.
Allplan and Allplan Bridge were chosen as the QUADRANTE design solution not only for Open BIM functionality, but principally for the powerful parametric design options offered. QUADRANTE implemented a new, parametric workflow in order to develop their viaduct designs. In fact, they further improved Allplan Bridge’s capabilities by creating a tool that manipulates the TCL file so the user can create tables of the viaduct girders in Excel, which significantly accelerated their workflow. They were then also able to use the Excel file for further analysis.
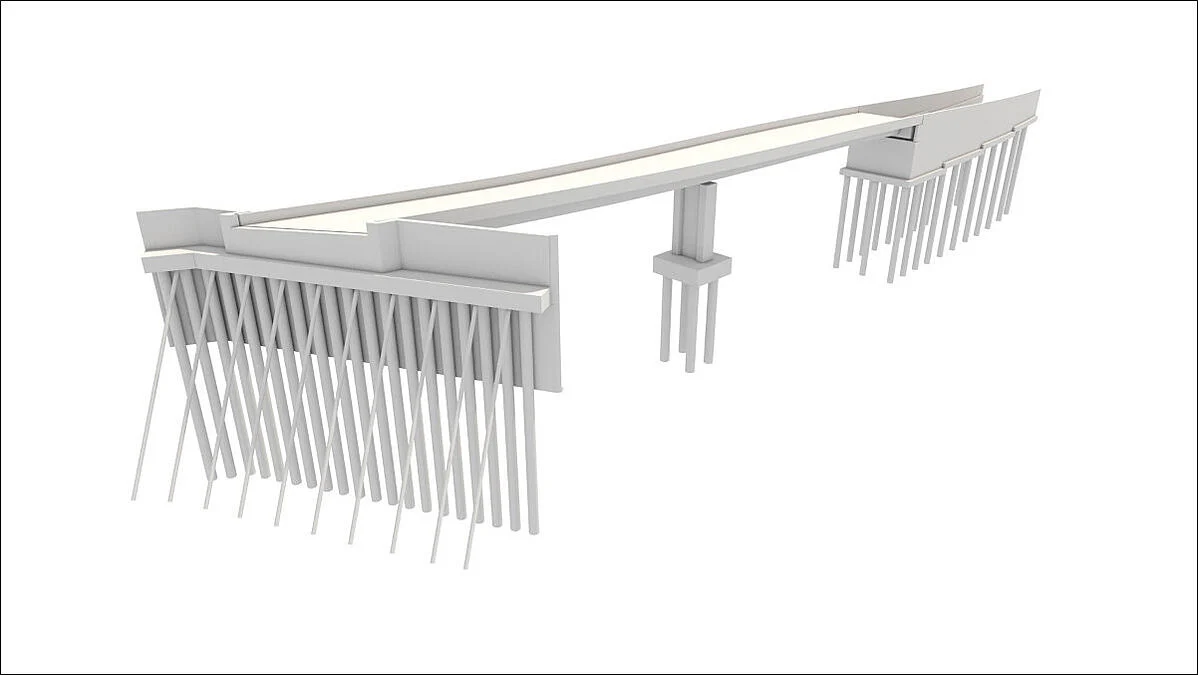
For example, the team used the tool to create dynamic cross-sections of the area that would need to be reserved for the trains on the track. The size of this area depends on the gradient of the track – the elevation difference between the left and right rails. A static table that would define the width of the reserved area was created and imported into Allplan Bridge. However, when a table was required that was the inverse ratio of the radius of the curves on the static table, that was created using the tool QUADRANTE developed and then quickly imported into Allplan Bridge.
For the track model, the team imported the 7-kilometer-long railway alignment axis into Allplan Bridge. QUADRANTE used Bimplus to import the LandXML file, then developed a series of cross-sections, including the track rails, drainage, cable channels, emergency evacuation areas, and the reserved area for the trains themselves. The team created a combined cross-section for the different track sections by adding the cross-sections for the individual elements, including overground, underground, viaduct, retaining wall, and station sections. Allplan Bridge was extremely useful here, as preparing the model as well as all the documentation and tables for the different variations along the route would have been extremely time-consuming otherwise. In addition, keeping the model updated and available in real-time without a BIM approach would have been difficult.
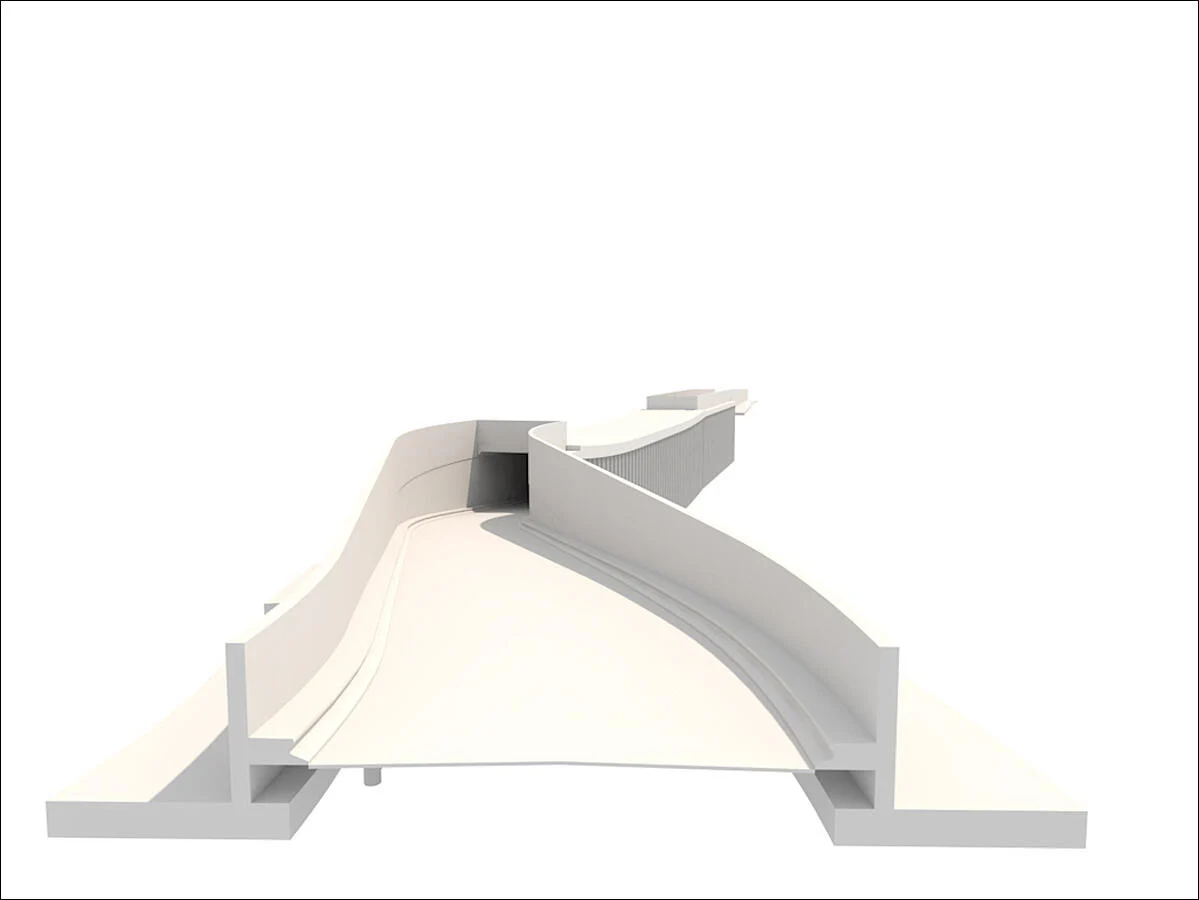
The move to doing Projects in BIM has required a mindset shift for QUADRANTE’s infrastructure team, not just in terms of the process, but also being open to change and flexibly adapting to a new way of working. However, with Allplan Bridge, QUADRANTE has made a significant leap forward in this area, particularly with regards to implementing parametric design. Their innovative spirit and pioneering problem-solving led to not just the successful execution of this project, but new tools that they can implement on future works. Projects in BIM has become embedded in QUADRANTE’s approach after experiencing the benefits of it on their various international projects, including this complex, multi-faceted new metro line.
Source: Allplan